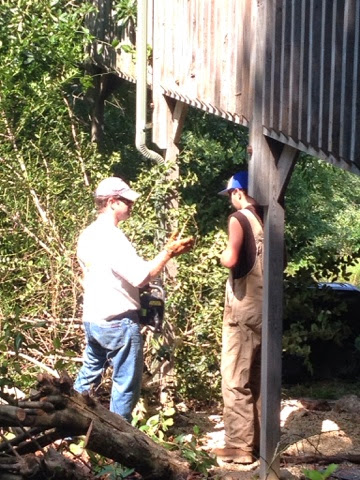Old post that was never posted....Last week was Spring Break for our local schools and with my new job I got the whole week off! I was off from Saturday, March 20 to Sunday, March 29. So what did we do for the week? Camp? Beach? Lay in the Sun? The answer to all of these is NO. I decided this would be the best time to get started back on the renovations that we let go over the winter.
I started with taking down the lovey hunter green wallpaper in the hall bath. I had put this task off as long as I could. I really enjoy doing renovations, but there is nothing enjoyable about taking down wallpaper. Especially the type of wallpaper that I was dealing with. It was a vinyl top layer with the paper underneath. To get it to come off I had to pull off the top layer, cover the underneath paper layer with a DIY fabric softener/water solution, and let the scraping begin. To top if all off the top layer would only come off in smallish pieces.
Now, the good news for me was that we are going to put a paneling up covering the bottom half of the walls in this bathroom so I only had to do the top part of the two and a half walls that had wallpaper. To give you an idea (and to put it in print so I never forget how tough it was) to do half of the two and a half walls took me two whole days. But I got it all off and my whole house smelled like Gain Fabric Softener for a couple of days.
The next task after removing all the wallpaper is to begin mudding to patch the holes/scrapes/repaired sheet rock. I did the tedious detailed mudding while Jonathan taped and mudded the gaps around where we had closed up a door and had to fill a large whole we found when we took the medicine cabinet.
While these coats of mud were drying we began weighing our options on the existing shower that was in this bathroom. It was a fabricated shower of thin sheets of Corian on top of a very dingy off white shower pan. It also had random pieces of Corain moldings attached to it. The Corian was a light gray which would not look too bad with the look that I am trying to achieve, but it had some stains and just didn't look as clean and bright as I would like it to.
We already had the ceiling under the shower opened due to a leak and some plumbing work so I felt that if we wanted to replace the shower, this was the time to do it. We priced just replacing the pan, but we did not feel it was enough of a savings to only replace it, so we bought a brand new shower.
This bathroom will be the main bathroom for our teenage son, so I wanted to just do a fiberglass shower instead of a tile shower. All I could think about is all the grout that would have to be scrubbed clean of the dirt that would come from the football field, the baseball field, and just being an outdoorsy boy. No thank you!
So Friday morning we got up took a truck load of building demolition to the dump in Piedmont , drove to Lowes in Gadsden, went by our County tax office in Anniston to pick up a document , to ACE Hardware in Oxford, to Lowes in Oxford, to Chick-fil-a in Oxford and then finally home. Jonathan and Tanner got started at 2:00 demolishing the existing shower. By 6:00 they had the new shower re-plumbed, installed, and fully operational. So proud of my fellas!



















